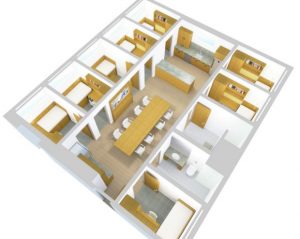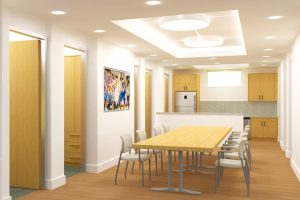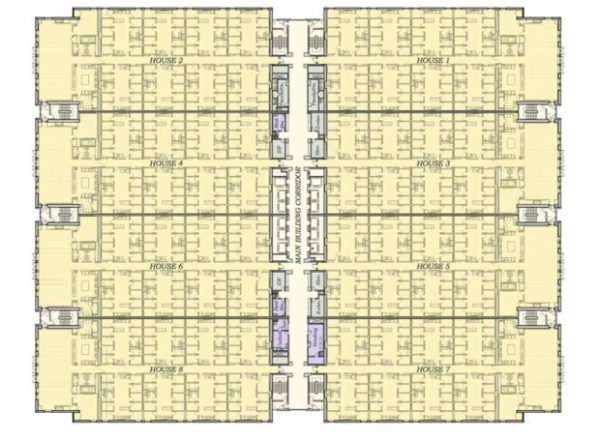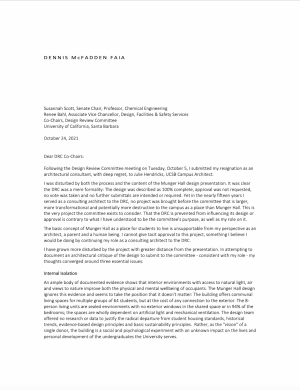The Return of Dormzilla by Kurt Kohlstedt
If you follow architecture news, or just use social media at all, you may be familiar with Munger Hall, a proposed building for the University of California in Santa Barbara. The project is being sponsored in part by billionaire Charlie Munger of Berkshire Hathaway.

The exterior design is not exactly ugly — it’s plain and boxy, nothing to write home about, but also nothing to get worked up over. It was the unusual and cramped interior layout that led to headlines like All Hail ‘Dormzilla’, the Monster Dorm the Internet Hates. But this building really wasn’t on the radar of the press until someone leaked it — specifically: a 99% Invisible listener named Mark Vukcevich.

Mark is a UC Santa Barbara alum who majored in political science and was also a member of the campus’ Design Review Committee. Like many in the media who have since written about the structure, he has a lot of criticisms about its design, including the way students are to be housed in single-occupancy rooms, most of which feature no natural light or ventilation. He is concerned, among other things, with the impact such living conditions could have on student mental health.

The gist of the argument in favor of this unusual layout is that giving people tiny personal spaces will force them out into common areas — and from there: out onto campus. And that will in turn lead to more socialization, theoretically. But one could imagine the opposite: having a room to yourself might make it easier to self-isolate.

While in school, Mark Vukcevich had unique access to the project as the student representative on the university’s design review committee — basically, he sat alongside faculty, staff, and other experts reviewing proposals for campus design projects (anything from bike lanes and landscaping to entire buildings). When he graduated, he was still on the mailing list for projects, and decided to join the meeting about Munger Hall, which did not go like other meetings had in his experience. According to him, it felt more like a rubber-stamping process than an actual design review in which input would be taken seriously.
 After the meeting, Dennis McFadden, a consulting architect on the committee, resigned over the project, and sent an email to the mailing list with Mark on it. This resignation letter went into a lot of detail about issues he had with the building and review process, and its author didn’t pull any punches: “the basic concept for Munger Hall as a place for students to live is unsupportable from my perspective as an architect, a parent, and a human being.” Similarly frustrated, Mark decided to post McFadden’s letter online, but he had no idea it would become such a big story, trending first on reddit then trending on social media and news sites around the world.
After the meeting, Dennis McFadden, a consulting architect on the committee, resigned over the project, and sent an email to the mailing list with Mark on it. This resignation letter went into a lot of detail about issues he had with the building and review process, and its author didn’t pull any punches: “the basic concept for Munger Hall as a place for students to live is unsupportable from my perspective as an architect, a parent, and a human being.” Similarly frustrated, Mark decided to post McFadden’s letter online, but he had no idea it would become such a big story, trending first on reddit then trending on social media and news sites around the world.

Despite all of this, Mark’s views on the project aren’t as one-sided as one might expect from critic. It’s not that there are things he likes about the building design itself, but rather the fact that it does at least attempt to address a huge student housing crisis on campus. Just to put the scale of this in context: the whole UC system had to put more than 15,000 students on a housing waitlist this past fall. So stopping this project entirely in its tracks could be problematic, too.
The influence of the ultra-rich on our educational institutions is becoming increasingly contentious. And it’s probably safe to assume that Munger’s status and wealth coupled with his outsized role in the design process helped this story go viral like it did. Ideally, these more fundamental and systemic issues should be addressed, but for now, Munger Hall might be the least bad available option.



Comments (10)
Share
Re: Mini Stories episode 13. I hope the design of that dorm can be changed. The idea of living in a small space is bad enough but a small space with no window gives me physical shivers of claustrophobia! The other bad idea is that making the individual rooms so unappealing as to force the students into the common areas sounds logical but doesn’t work in practice. I had friends who lived in a subsidized co-housing community in Fairfax. It was designed for single moms and for elderly residents. (They were supposed to mix and be good for each other. That didn’t work. The elderly residents from the four buildings mutinied and banded together in one building.) The rooms for the individuals were tiny and once again the idea was to push everyone to use the common living room and kitchen. It didn’t really work well. I believe that good and thoughtful design can create spaces that can encourage certain human behaviors but this idea of making individual private rooms too small to force people out into the open is not good or thoughtful.
On the Jazz paper cup design, I just had to let you know that my high school graduating class of 1972 chose that turquoise-blue and purple as our colors.
More spacious and with more options to explore outside than my accommodation in Antarctica, Not sure what the problem is.
Looking at the jazzy cup design makes me wonder if Gina Ekiss is left-handed….
The strokes in the design seem difficult for me (a right handed person) to recreate!
Roman misunderstood the term “subway” to mean underground trains, which would have been incredibly inefficient for the short distances involved. It’s obvious that the “subway” was just and underground pedestrian tunnel. Besides the conventional contemporary meaning of the word, part of the confusion probably stemmed from the story reference to “move books at high speed,” but this was most likely done with carts.
that the record label lost money on blue monday isn’t correct–they just made VERY little. and the label quickly altered subsequent pressings to recoup costs more quickly. any record collector pretty much knows this story and has seen the iterations. the iterations are actually as much a part of the story, too.
you can find this info lots of places, but i will link you to the discogs listing as just one example.
You can see the subway in the movie “advise and consent”
Are there ANY building codes in USA / California? It’s easy to see that building is a death trap in a fire. Look at length of the exit paths from the central rooms to the stairwells. Then imagine the crowd of students trying to access a stairwell – but there are doors on both sides of the top landing, so opening a door pushes into people already on the stairs and coming into the stairwell on the other side. This design wouldn’t get approved in Australia. Oh, and habitable rooms (ie ones people use) have to have natural light, openable windows and natural ventilation in Oz too. Also, the complete lack of consideration for disabled. Will they miraculously carry their wheelchairs down the stairs in a fire? Can they even access the building at all?
I was surprised by the assertions about the 12-inch recording being the “most popular 12-inch of all time.” Maybe I misunderstood and it was said it was the most popular 12-inch “single,” or something like that. But having thrived through that era I can confidently say that neither I nor anyone I’ve checked with has any idea about “Blue Monday.” No one I know has ever heard of it or recognizes it. And saying it was the most popular…let’s say, 12-inch single…is like saying, well, like saying something that very very few people have ever heard of is the most popular thing in its class.
Oh, and I love the podcast…other than this one.
And although I’ve been in hundreds of coffee shops, I don’t think I’ve ever seen the “jazz cup.” Maybe I need to get out more.
When listening to the Jazz design segment I got excited when you mentioned my home town where Imperial cup was located. Imperial cup was in Kenton Ohio, not Canton. This is a common mixup sadly. The company is now named International paper. Great program though.
I’d love to hear a 1.2 version about the dorm, particularly the comparison to jails. There are actually minimum size requirements per state for single and double cells. And access to light and air. Lately, some of the larger jail systems (LA, Wayne, Cook County and NYC) are undergoing a reform with ew buildings. Recommendation and requirements reach the level of access to daylight and views (i.e. a window in the cell not just a view from the cell through a room to another window).
As a justice architect, I’d also love to see a crossover with Earhustle about jail and prison buildings. But that’s a whole new level of niche nerdiness.