In 1960, the designer furniture company Herman Miller formed a research division and began examining how offices actually work. Under the direction of inventor Robert Propst, mathematicians, psychologists and anthropologists were consulted and layouts were examined with an eye toward worker behavior and performance.
Out of this endeavor came a modular Action Office system. Made to modernize work environments, this system included a key design element that would fundamentally reshape offices: the cubicle.
Open Plans
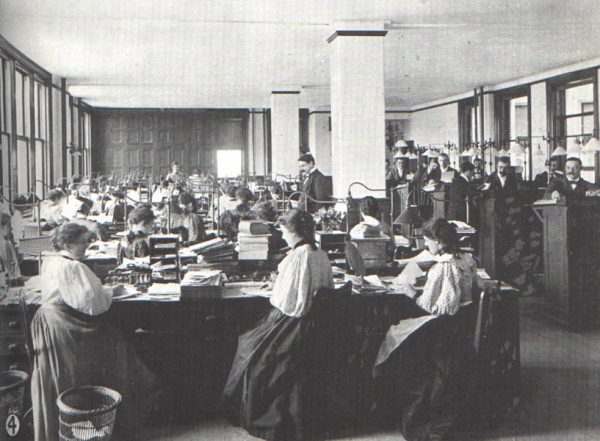
As a space-saving strategy, open plans dominated offices up through the middle of the 20th century. Like Henry Ford’s assembly lines, open layouts with rows of desks were seen as an organized and efficient option as office work expanded in the early 1900s.
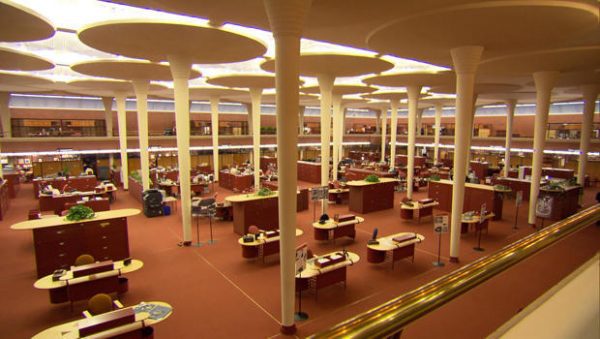
Frank Lloyd Wright also championed open space designs, first in his residential projects but later also for office environments. Of course, he also designed special furniture and created plenty of space between workstations — things missing from many open offices today.

In the 1950s, German designers began developing what was dubbed an “office landscape” system. Curved screens and potted plants turned otherwise rigid spaces into more organic-looking places, shaping work groups within larger floor plans. The innovators behind the concept imagined employers and employees flowing around modular partitions and interacting more naturally in this fluid environment.
Action Offices
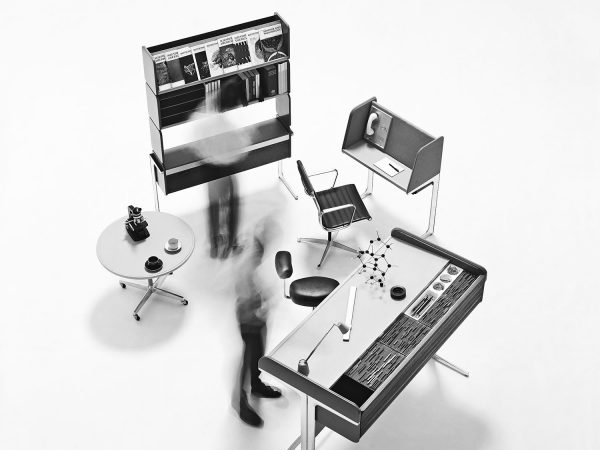
Shortly after the “office landscape” debuted, Herman Miller’s research also led them to conclude that open offices needed to be broken up — workers, they decided, needed to get up, move around and interact more. Their first stab at a solution, the Action Office, involved furniture of different heights for different tasks. But the products were difficult to assemble, expensive and ultimately failed to gain traction.
Action Office II aimed to address the shortcomings of its predecessor. It featured a system of interchangeable and standardized components that were easy to assemble and install. And at the heart of this successor was a mobile wall system enabling modular flexibility, like the “office landscape” but rectilinear. It would provide privacy, balancing open and closed office designs. Herman Miller would ultimately expand this strategy into other environments, developing a modular Coherent Structures series for hospitals and laboratories.
One of the key personnel involved with the project, however, would go on to become one of its sharpest critics. In 1970, George Nelson (by this time the Vice President of Corporate Design and Communication), lamented the “dehumanizing effect” of the system, writing in an internal memo: “One does not have to be an especially perceptive critic to realize that AO-II is definitely not a system which produces an environment gratifying for people in general. But it is admirable for planners looking for ways of cramming in a maximum number of bodies, for ’employees’ [and] ‘personnel,’ corporate zombies, the walking dead, the silent majority. A large market.”
As Nelson foresaw, Action Office II cubicles went on to become a commercial success and its systems were widely imitated by other companies. Along the way, though, much of the optimism and modular vision was lost. Today’s “cubicle farms” are often static, cramped and the subject of derision in popular media (including Office Space and The Matrix). Herman Miller stills sells a variety of Action Office systems, some of which look quite elegant and functional, but the associations they conjure have changed a lot over the decades.
Even inventor Robert Propst has expressed regret at the results of his work. He had hoped his systems would “give knowledge workers a more flexible, fluid environment than the rat-maze boxes of offices,” but lamented the way things actually unfolded — “the cubicle-izing of people in modern corporations is monolithic insanity,” he said in 1997.
Feedback Loop
The recent popularity of open offices has been hailed by some as liberating workers from seas of boring cubicles. But open layouts also put people right back where they used to be: clustered together in shared space, which research suggests is inefficient and unhealthy.
Some companies, meanwhile, are experimenting with combinations of niche spaces — loud and quiet, interactive and private. The best solution may ultimately be something along the lines of what Herman Miller envisioned back in the very first action office: a mix of furniture and spaces that provide an array of environments for workers.
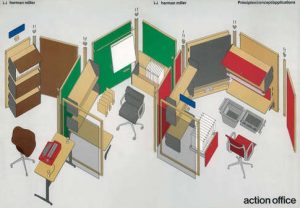
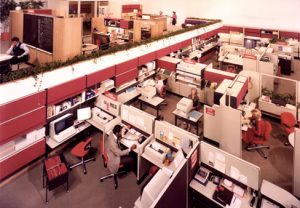
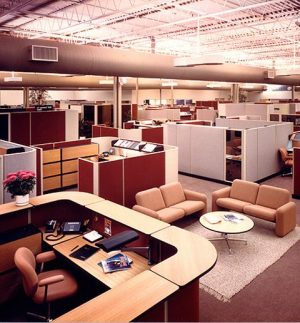
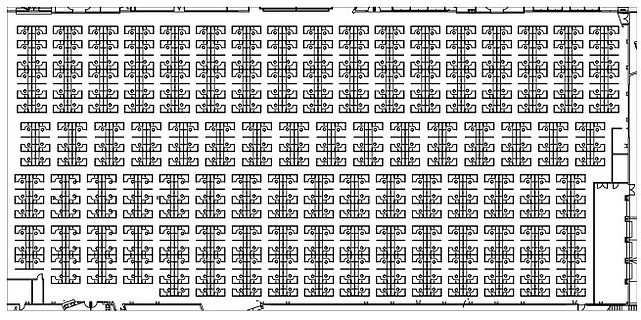



Comments (4)
Share
An under considered aspect of open plan offices is that they are difficult for if not exclusionary to people with disabilities that require use of a speech interface (either text speech or speech recognition). Listening to someone using speech recognition in the work day would be like sitting next to somebody who is constantly on cell phone using English with patterns of timing and words unlike normal spoken language.
When designing physical spaces that include disabled users, look beyond simple physical mobility challenges such as wheelchairs. Look to what the user interface requires of the environment in terms of lighting, acoustic isolation etc.
As an acoustic consultant, nothing bums me out more than seeing a completely open floor plan crammed with work stations, especially when the design also includes an open ceiling and virtually no other sound-absorbing treatments. Work is SO much better when you have at least some semblance of acoustic privacy. One would think the employer could at least be kind enough to take some of that cost-savings and pass it along to employees in the form of noise-canceling headphones or a decent sound-masking system.
One of the highlights of my personal career was when I received my own private office last year. Honestly, I can never go back.
Isn’t there anything new under the sun? With so many co-working spaces (where the workers, as customers, can vote with their feet, and the physical environment and layout are the principal things that can attract a potential co-worker), haven’t we learned anything new?
Great topic! I agree with the ideas on shifting to cubicles phoenix, we also did the idea of open space but encounter some issues with our employees and see for advice from https://finewal.com and they have tips which help us to improve this situation, it is much better to work in cubicles.