Around the world, new housing units are being sold without bathrooms, kitchens or even interior walls. The goal is to make housing more affordable (and thus accessible) by letting buyers fill in the details, deciding on a case-by-case basis whether to opt for more spartan or luxurious accommodations.
Retrofitting of a Modernist building in the Bijlmer (near Amsterdam), the Dutch “Klusflats” (roughly: “task flats”) project was designed along these lines by NL Architects. “The Klusflat approach gives room for everyone with an idea,” the firm’s cofounder Kamiel Klaasse explains. Within this DIY condo building, “people can create their dream apartment. Or keep it banal and cheap. It’s totally up to them.”
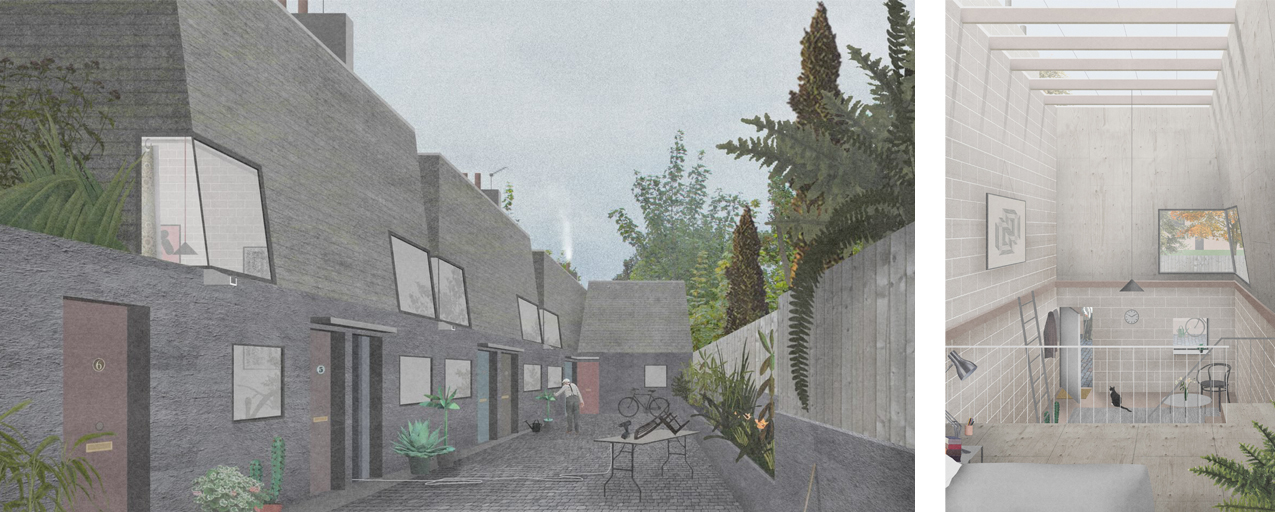
By default, developers and builders often include premium materials, fixtures and finishes to attract buyers and increase profits. But these decisions can also price out a lot of would-be homeowners. Cities around the world struggling to create affordable housing are looking to projects like the Klustflats for answers to this persistent problem. Not-for-profit firms like Naked House in the United Kingdom aim to build and sell DIY units for as much as 40% less comparably-sized homes.
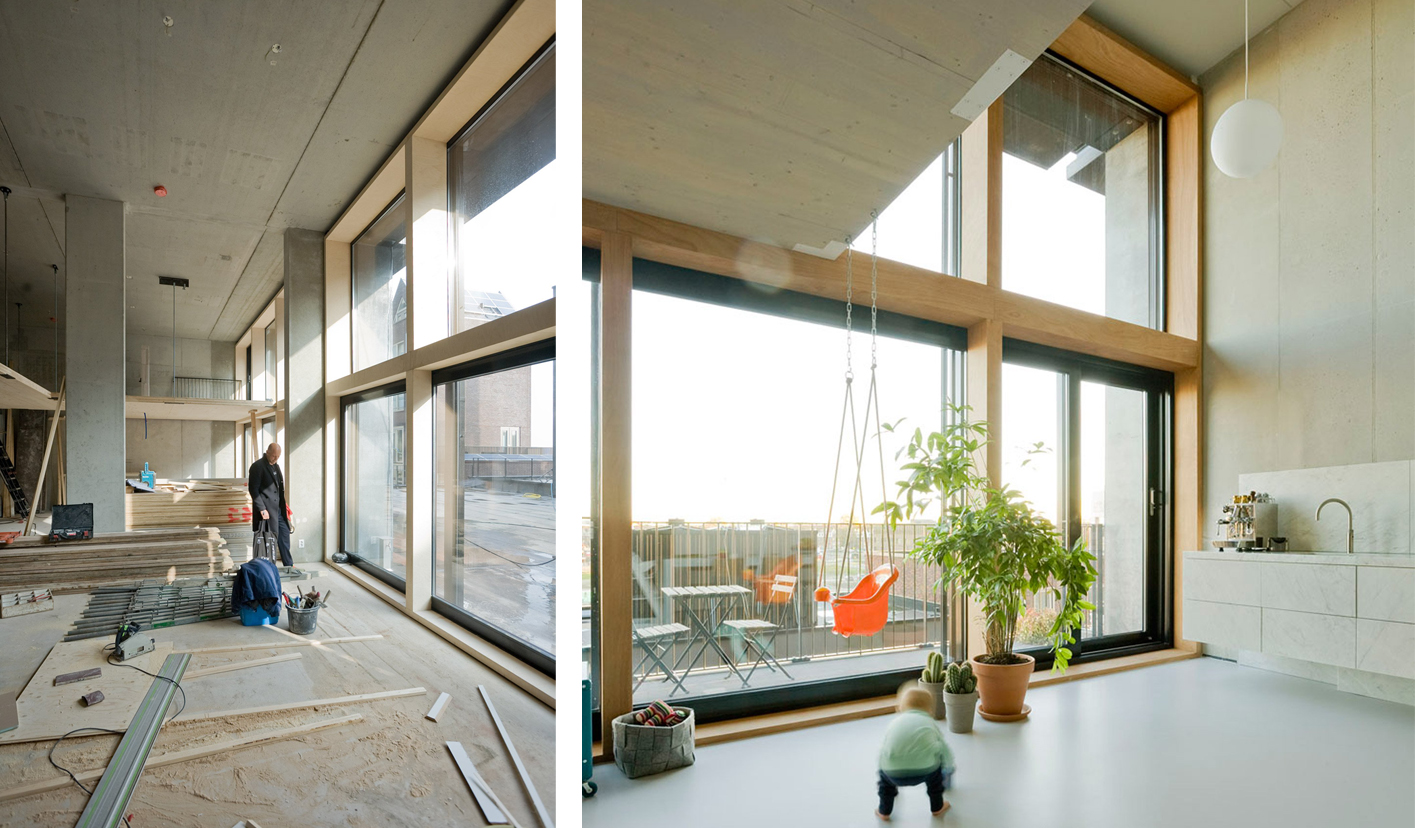
A company called Superlofts is also working on projects in the Netherlands but aiming to expand to New York, San Francisco, Berlin, Copenhagen, Johannesburg, Shanghai and London. They boast another benefit to the DIY approach: sustainability. If owners can customize their space at the outset that will result in less waste from remodeling.
In Chile, the “half a house” approach of Elemental also fits the DIY model. Half of each home is enclosed while the other half is framed and roofed (but open) so interior space can be expanded over time.
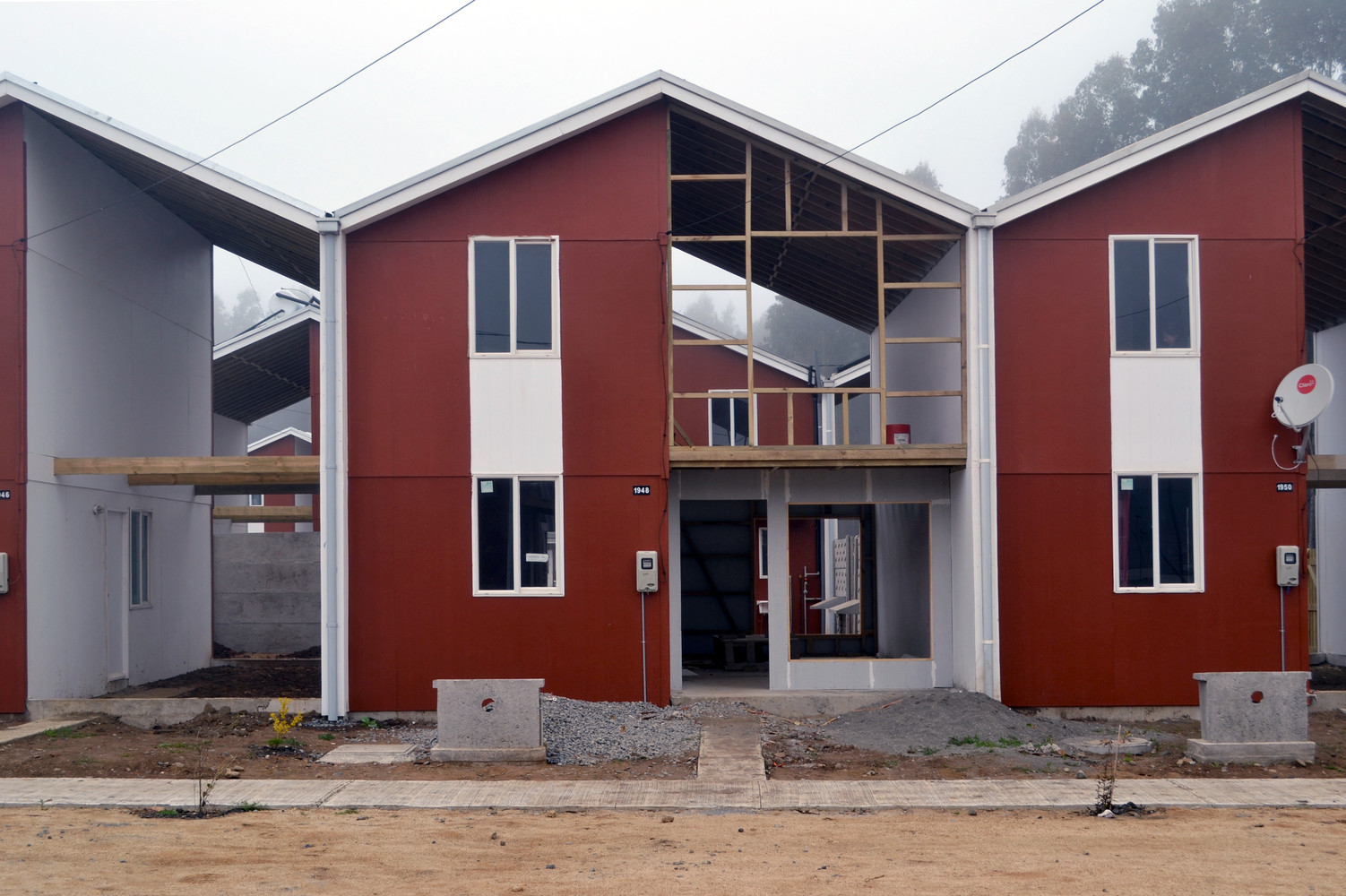
The units meet minimum legal standards for occupancy at the outset — unpainted drywall, unfinished floors, no refrigerator, stove or cabinets. Over time, creative owners have filled out a lot of these empty framed spaces, often in remarkably unique and personalized ways.
There are some legitimate criticisms, though, of these half-homes and other DIY housing strategies. Some upfront savings will inevitably go toward purchasing materials and fixtures to make spaces habitable. And while building developers can buy supplies at scale, individuals may have to pay more for what they need. Labor is also an issue — owners with DIY experience or aptitude may be able to do some work themselves, but many will have to hire contractors. Families already struggling to make ends meet may not have the time or money.
As these experiments continue around the world, it may turn out that the ideal solution varies from place to place. In some cases, a hybrid approach can also work. There is a long tradition, for instance, of condo developers offering a range of floor plans and finishes to first-time buyers in new properties. In those cases, owners can still enjoy multiple choices and low-cost options while also leveraging the scale and experience of the builders to make their home livable.
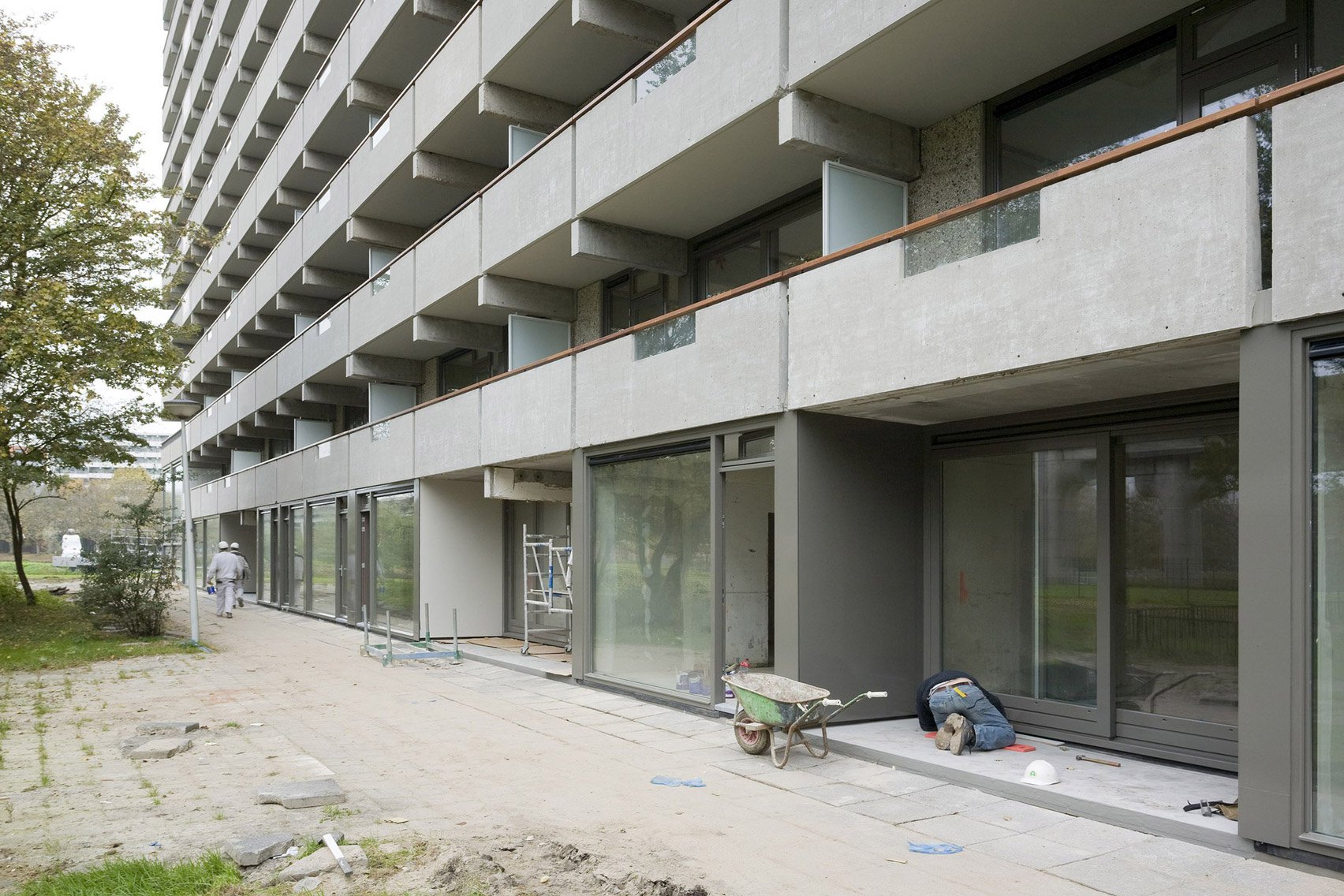
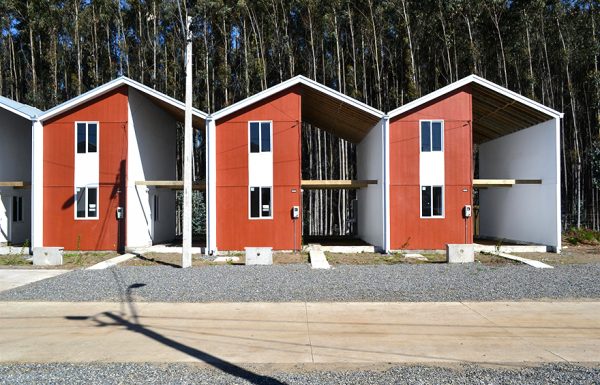
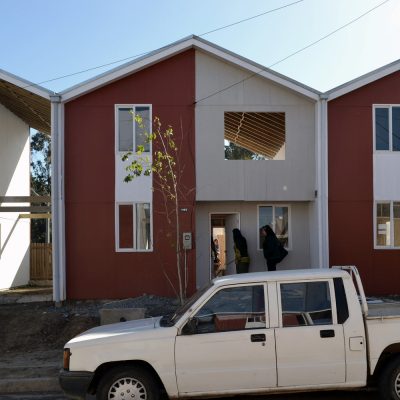
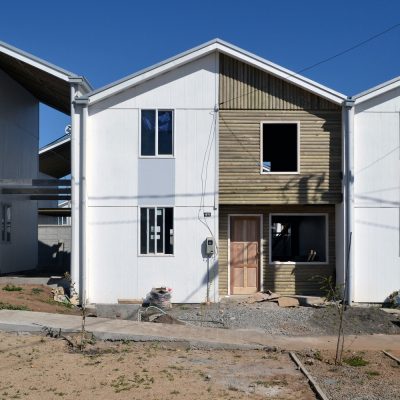
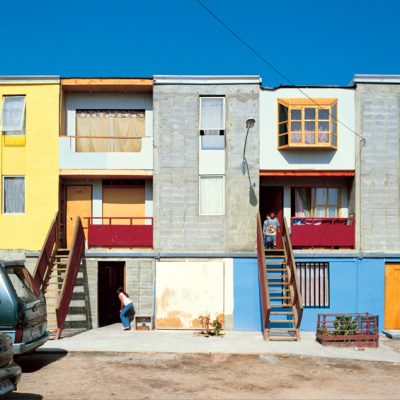
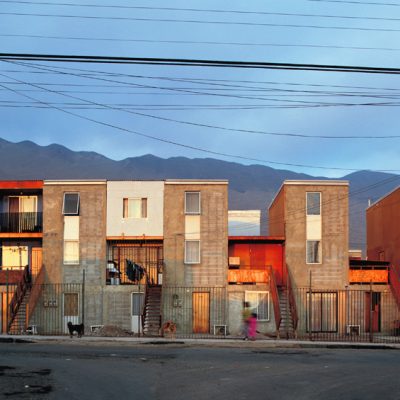



Leave a Comment
Share