Frank Lloyd Wright is best known by most people for buildings like his Prairie style houses and spiraling Guggenheim Museum. But tucked away in the small town of Cloquet, Minnesota sits one of his works that is truly unique: the only gas station of his design that was ever constructed. And to Wright, a service station was more than just a pit stop — it was a central feature of his vision for America’s future.
Early visions of Broadacre City by Frank Lloyd Wright
This two-story structure was modeled after a design he created in 1927 for another project — the utopian “Broadacre City” (above) he hoped to build in Buffalo, New York. Wright, rejecting the density of conventional city living, envisioned this place as the best of all worlds (urban, suburban and rural). In a way, it was a proto-suburb, featuring homes on big lots connected by roads made for driving rather than walking.
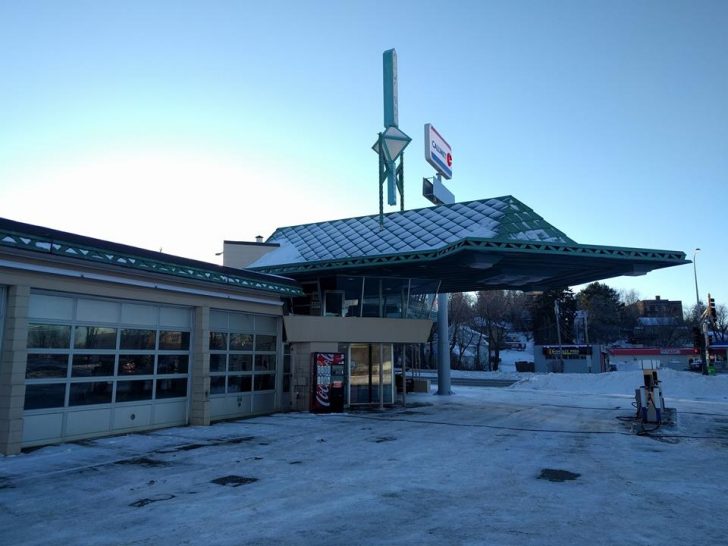
While Broadacre City would never be built as Wright envisioned it, aspects of it survived in two future projects: a Usonian settlement (and its associated homes) and this singular fueling station, the latter of which would be constructed years later and half a country away.
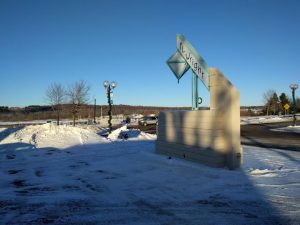
Decades after his first plans, sketches and models for Broadacre City, Wright convinced one of his residential clients in Cloquet (who also worked in the petroleum business) to realize a version of his original service station design.
For Wright, a gas station was not just a place to fuel up and leave. To his mind, the future was centered around automobiles, and a service station that repaired and powered such vehicles was a key civic structure. It had the potential to become institutional in nature, like a community center or a library — a place that brings people together.
Wright’s client, R. W. Lindholm, was also excited by the notion of an innovative station design. He got on board and with Wright’s vision despite the fact that it would cost multiple times as much as a conventional station.
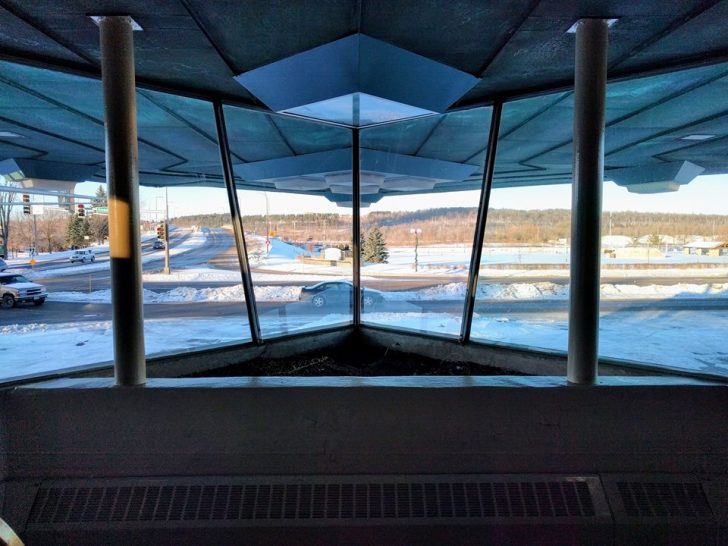
Among other innovations, Wright built a second story on his station, a place from which people could observe nature on all sides as well as passing cars below. He also originally planned to suspend the gas pumps from a cantilevered overhang above the cars, freeing up space below, but this feature had to be scrapped due to safety concerns and regulations. The cantilever, however, remains, pointing toward the adjacent river (a nod to connecting water and ground transportation).
Today, visitors can still climb up the stairs to the open observation room and restrooms located on the second level. The main space is modest and small, but everything about it feels familiar to someone who knows the work of Frank Lloyd Wright. Every detail is carefully designed, from the horizontals in the concrete to patterns in the copper cantilever — even the wooden slats separating bathroom stalls.
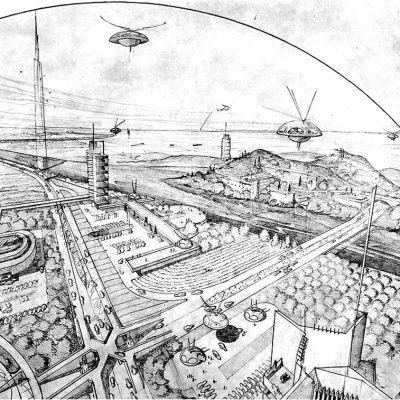
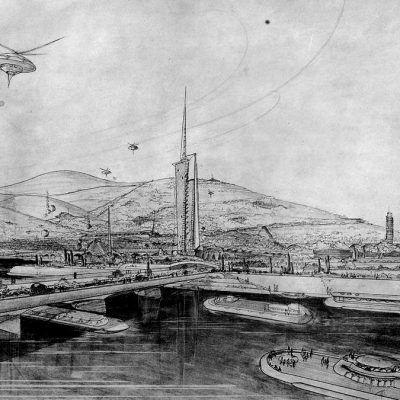
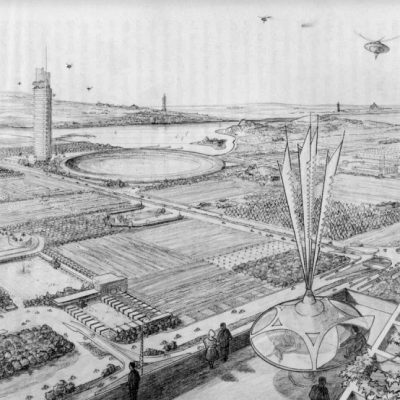
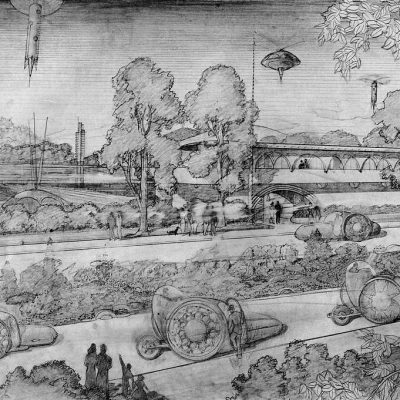
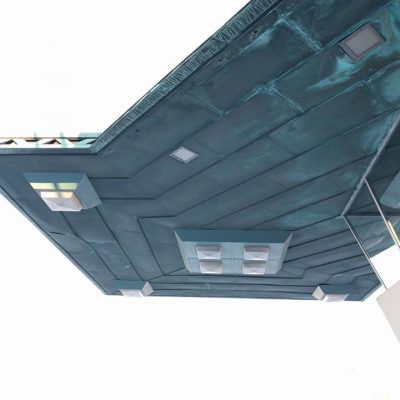
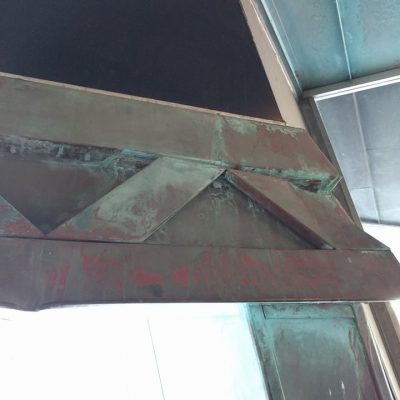
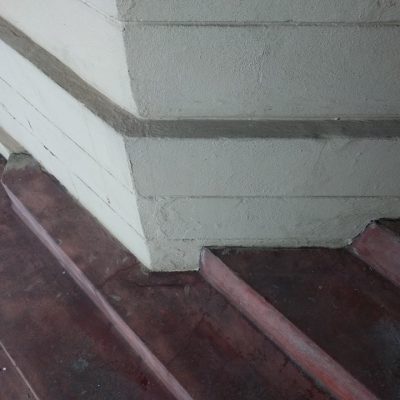
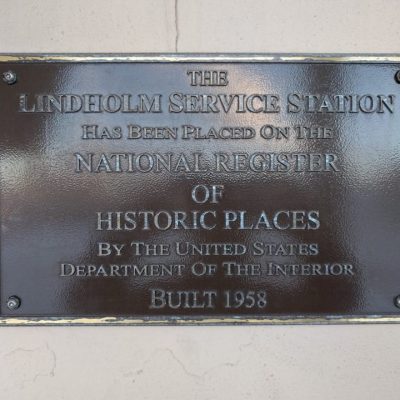
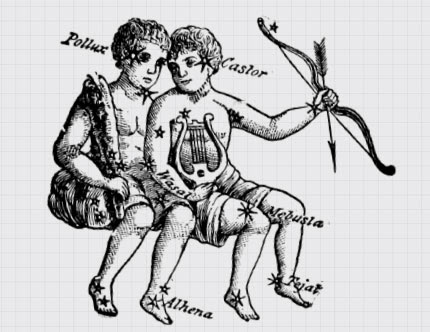


Comments (4)
Share
This building is sort of emblematic of my overall conflicted feelings on FLW. He was an incredibly visionary architect and forward-thinking in a lot of ways, but his views on cities and urban planning completely failed to anticipate how low densities would impact the North American cityscape. So while it’s a beautiful gas station, it still represents the problems of Wright’s suburban visions. So as I said: conflicted feelings.
Did you know about the one constructed in the museum in Buffalo based on sketches?
99pi needs to check out FLW’s only skyscraper in Bartlesville Oklahoma. It is lovely, and I feel fortunate to get to see it so often.
There’s a documentry about FLW on the BBC iplayer. Very interesting. Unfortunately, it doesn’t mention his unsonian project or his distain of cities. But I guess its inferred by sizeable section on Taliesin and Taliesin West.
The iplayer is supposed to be a region specific service. But apparently, this can be overcome quite easily.