Even when they are open, we tend to think of windows as representing invisible planes, dividing interior from exterior space. But some designs push that boundary, creating window seats, opening up cramped attic ceilings or even extending to become balconies on demand.
In cities with high costs of living, every inch counts — floor space can costs hundreds (or even thousands) of dollars per square foot. Developed by architect Aldana Ferrer Garcia, this series of “More Sky” windows calls indoor/outdoor dichotomies into question.
Keeping Brooklyn building regulations in mind, she developed a Hopper, Casement, and Awning Window, each offering distinct ways to expand space as well as access to sunlight and views. For now, these designs are prototypes, but there are commercial parallels.
Companies like VELUX and Fakro sell “roof windows” that fold up and lock to form exterior awnings. Below, extendable railings help activate otherwise hard-to-use space under steeply angled ceilings.
These window systems are designed to be simple and mechanical, opening and closing like any other window. When closed, they also serve as conventional skylights.
Bloomframe‘s creations are even more ambitious, folding out from relatively vertical configurations to form full additional balconies. Developed by Amsterdam-based architecture firm Hofman Dujardin, these contraptions deploy by remote control in under a minute.
The idea of pushing interior space outside is nothing new — bay windows have been doing similar work for a long time. But for extant structures, these kinds of solutions help expand the toolkit for architects who want to push the boundaries of built spaces.
Meanwhile, no survey of amazing windows would be complete without mentioning the European tilt-and-turn — more on that below:
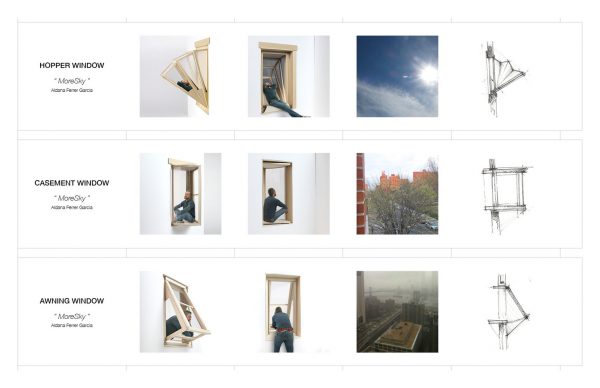
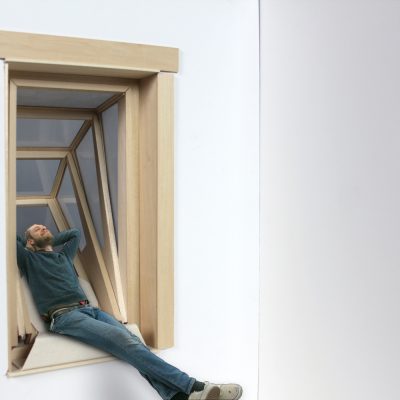
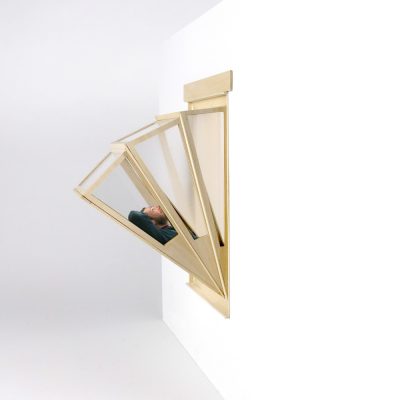
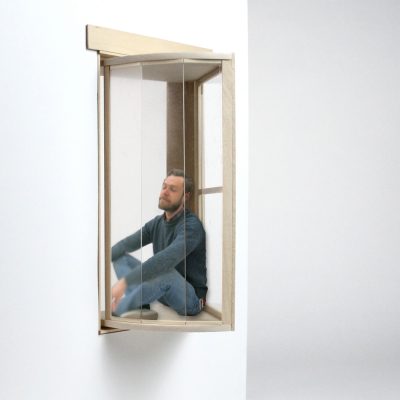
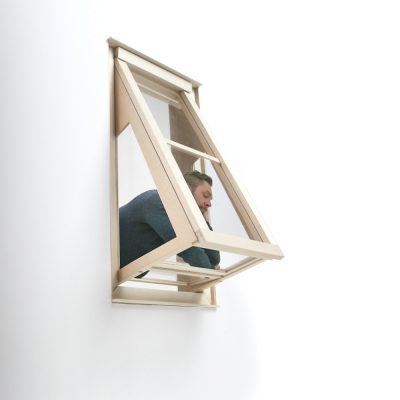
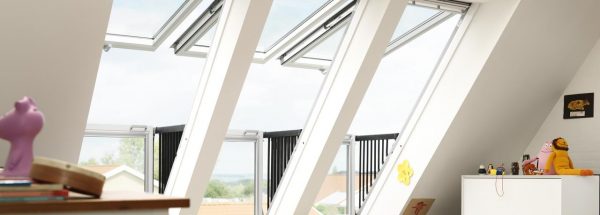
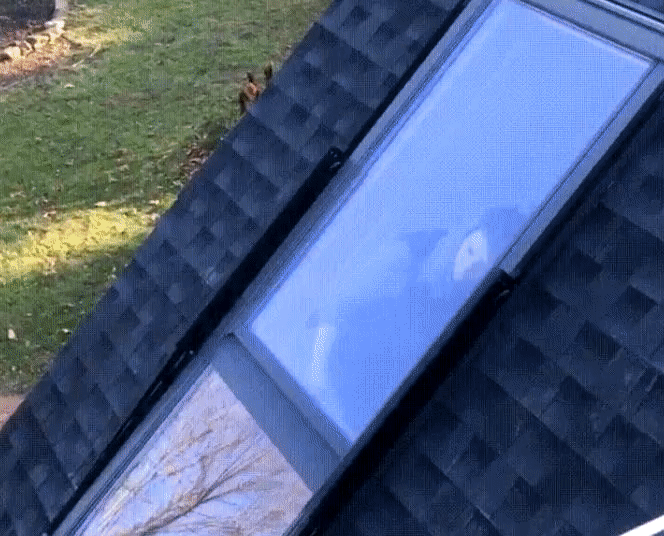



Comments (2)
Share
Pretty sure I’ve seen one of those balcony-conversion windows bust someone’s head when the hinge failed.
I did too! Turned out to be a spoof, though (I saw a side-by-side of the original video and hacked version).