There are two primary ways to control the sound of a space: active acoustics and passive acoustics. Passive acoustics are the materials in a space, like the padding in our studio or wooden floors or plaster walls. Materials like carpeting and drapery soak up sound, while materials like glass and porcelain make a room more echoey. Active acoustics are sound systems that use technology like speakers and microphones to boost or minimize certain sounds in a space…and the sonic control they offer can be dynamic and variable and quite dramatic.
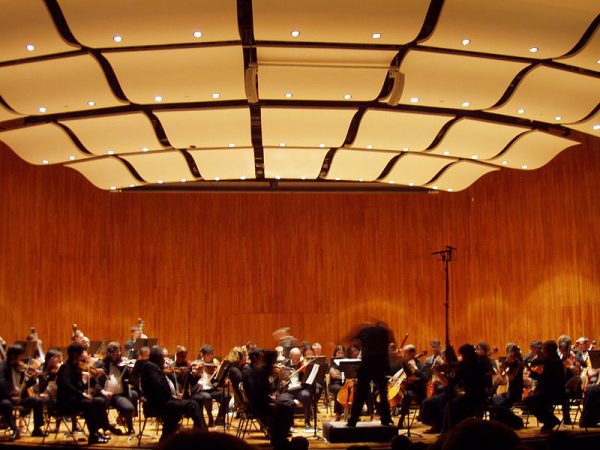
Today, through a combination of passive and active acoustics, architects and acousticians can control the sounds of spaces to fit any kind of need. With sound-proofing and selective-amplification, we can add reverb or take it away. We can make churches sound like clubs and clubs sound like opera houses. This degree of acoustic control, however, is a relatively recent phenomenon.
Up until the early 1900s, designers and engineers knew very little about the effects of architecture on sound. Architectural acoustics were pretty much a roll of the dice in any given project.
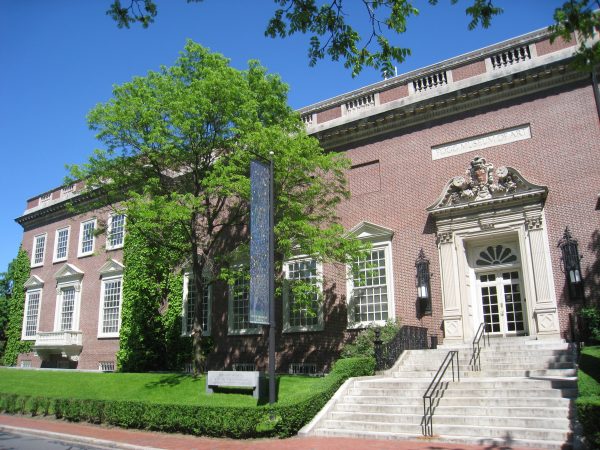
In 1895, Harvard University completed the construction of the Fogg Art Museum and found that one of its primary lecture halls had so much reverb, it would be impossible to use for classes. So the university turned to a young lecturer in the physics department named Wallace Sabine and asked if he could fix the space. And through his efforts on this small-sounding task, Sabine would eventually become known as the father of architectural acoustics.
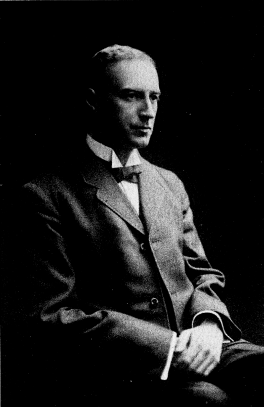
Sabine worked in the dead of night to ensure as much silence as possible. He took measurements of different reverberation times in different rooms on campus and brought in various sound-absorbing materials to the echoing lecture hall to see what difference they would make to the hall’s reverb-time. A precise experimenter, Sabine once threw out over three thousand measurements after determining his own clothes had a small effect upon the sound of the room. He started all over again from scratch, this time wearing the exact same outfit every time. After years of this research, Sabine poured over his notes and discovered a mathematical relationship between the size and materials of a room and its reverberation time.

Sabine’s equation used the volume, surface area, and the average absorption coefficient value of the room (basically, how much sound is absorbed versus reflected for the all the different materials in the room) to predict a room’s reverberation time, thus giving architects the ability to foresee and control the sound quality in the spaces they designed. And the most remarkable early example of this was St. Thomas Church in New York City.
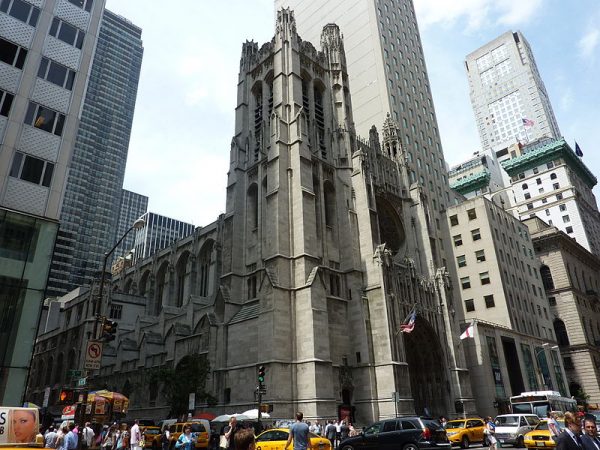
St. Thomas Church, on 53rd Street in Midtown Manhattan, was a building that completely divorced sound from architecture. The architects wanted to build a Neo-Gothic, European-style cathedral made of stone, with soaring ceilings and stained glassed windows.
But while they wanted this building to look Gothic, they realized that a Gothic sound would not work for a modern protestant service, which was much more sermon-focused. The Church needed less reverb so parishioners could understand the words. The architects turned to Wallace Sabine to make a sacred space that would be clear, calming, and reverb-free.
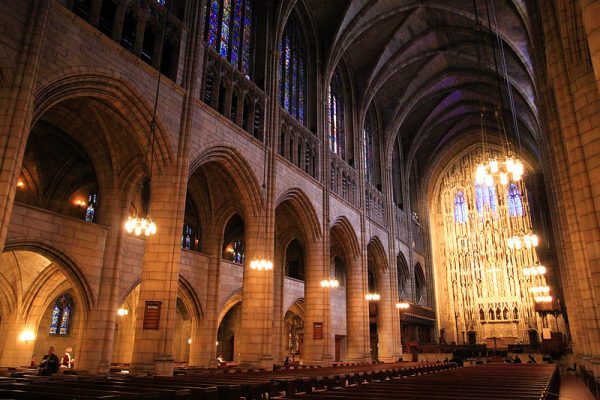
Sabine could have hung up felt panels and drapes to absorb sound, but he thought that would stand at odds with the church’s aesthetic. So he worked with a tile manufacturer to create ceramic tiles with porous surfaces that absorb sound. They called them Rumford tiles, and they damped echo so effectively, that when St. Thomas Church was completed in 1913, it had the Gothic look without the Gothic sound.
It’s definitely not a modern-looking building, but it was a landmark modern-sounding building— among the first to be completely engineered and formulated for environmental control.
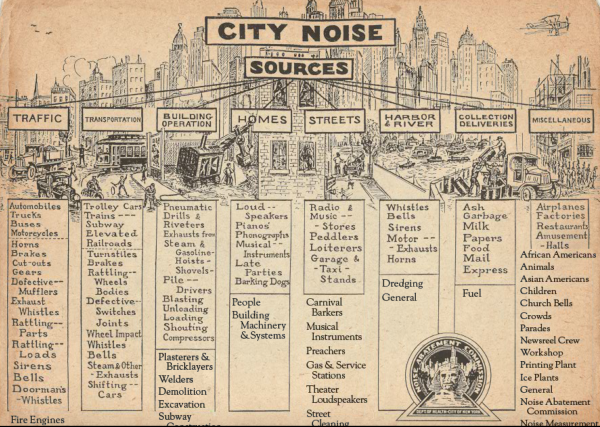
In the 1920s, shortly after Sabine’s death, interest in controlling environmental sound grew at a rapid pace. Cars, trains, and industrial machinery were filling cities with noise, and Rumford tiles had launched an industry of acoustic building materials aimed at soundproofing apartment buildings, offices, and theaters. Throughout the ’30s, state-of-the-art buildings were environmentally cut off from the world around them like hermetically-sealed bell jars.
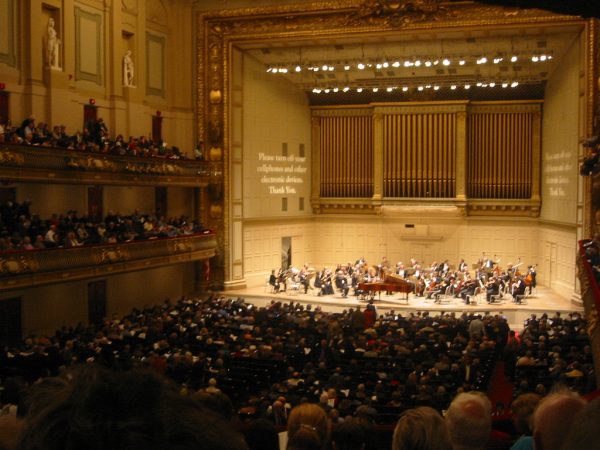
But these aural aesthetic preferences changed throughout the 20th century. Beginning in the 1970s, people became more interested in hearing the distinct sounds of the spaces they were in—they started wanting more reverberation. In St. Thomas Church, the Rumford tiles were painted over to seal off their sound-absorbing pores and let the reverb back into the space.
Today there is demand for a wider range of reverb even within a single space or venue. Through a mix of passive and active acoustics, that range is now possible.
With active acoustics (using microphones and loudspeakers) one can now digitally manipulate the sound of the room. Variable acoustic systems of tiny speakers and microphones allow users to change the length and strength of reverberation and even the perceived height and width of a room.
Advances in electroacoustic technology have given architects and acoustic experts a lot more design flexibility. An old factory building with exposed brick and high ceilings would normally sound so reverberant as to be unusable for many situations, but today, such a place can be re-purposed as office space or even as a music venue.
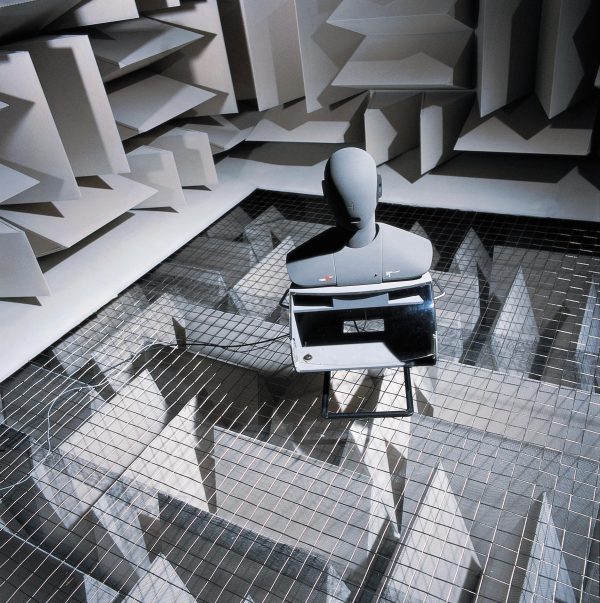
Buildings like St.Thomas Church marked the beginning of our quest to control sound in the built environment. Now, one hundred years later, with passive and active acoustics, we can separate sound from space. It’s just a matter of how much reverb we want.



Comments (11)
Share
Love this! More architecture please!
Love this podcast. This made me wonder, though: What about the acoustics at Chichen Itza in Mexico? I was blown away when our tour guide showed us that when you stand in front of the steps of the temple just so and clap, it creates an echo (in the middle of a wide open space!) and supposedly sounds like the worshipped Quetzalcoatl bird. He said it had something to do with the angle of the steps. It’s humbling to comprehend that ancient people made it, without the scientific knowledge of sound.
I loved this episode! How architecture and sound interact is something I rarely pause to think about, and I’ve definitely taken for granted just how much design goes into something as seemingly simple as a room. Once again you prove how design is integral to everything in our daily lives. Can’t get enough of this podcast!
Ohhh!! I have been meaning to send an email about this topic for a long time. Near my city is the “Hamilton Mausoleum”, which was at one point the longest echo in the world, and the fact that it was was a complete accident.
Great episode. However, the text says “poured over” where I think you mean “pored over.”
A design podcast feels the need to start with the “it has been a tough week, our work here will go on” message?
Why on earth wouldn’t it? Did the election change anything about what you do?
Changes in government can change art in drastic ways.
https://en.wikipedia.org/wiki/Buddhas_of_Bamiyan
Nice article. However the Anechoic chamber photo in the top, does not depict an Acoustic anechoic chamber, but an Radio-frequency anechoic chamber. This is clear to see because of the antenna in use, an the type of spikes. An acoustic chamber would have a microphone.
You are correct! Their picture is totally wrong. Oh well. Great story though.
Thank you, more than you know, for such a clear history on acoustics. I am a young Denver artist who has moved away from the physical, to the invisible, and it has been a challenging, sometimes frustrating transition. Most of my closest friends and family do not even know what I want to do because I cannot grasp becoming what I dream, a sound sculptor. I have gone into debt with my education, realizing studio art has not scratched the itch, art theory has been the only thing pushing me forward to see my love of music/sound and art/design can co-mingle. I found out about your podcast, opened the webpage and saw this and the mad scientist inside me sighed with relief. Self educating has been difficult since so much of the equipment is elite, and the information is so dense, its hard to find a place to start. Thank you for sharing and working hard to bring this to the internet frontier, you have helped me find the unseen.
A brilliantly crafted radio piece! It’s a delight to listen to this, specially on such an interesting topic. Congratulations, I’m hooked and I’ll use this as an example on my radio classes.