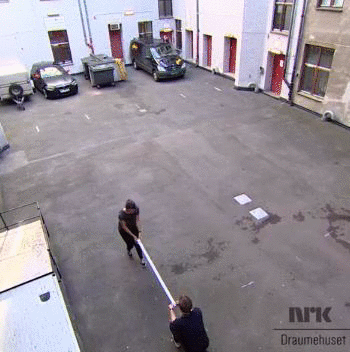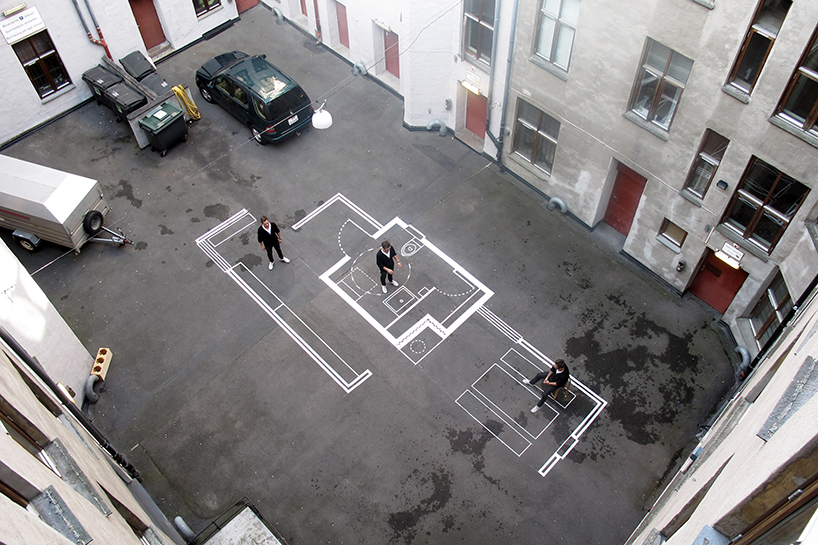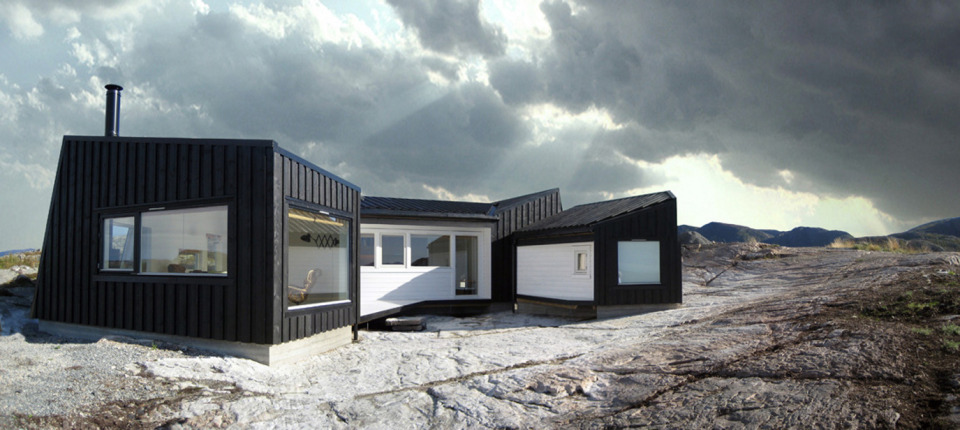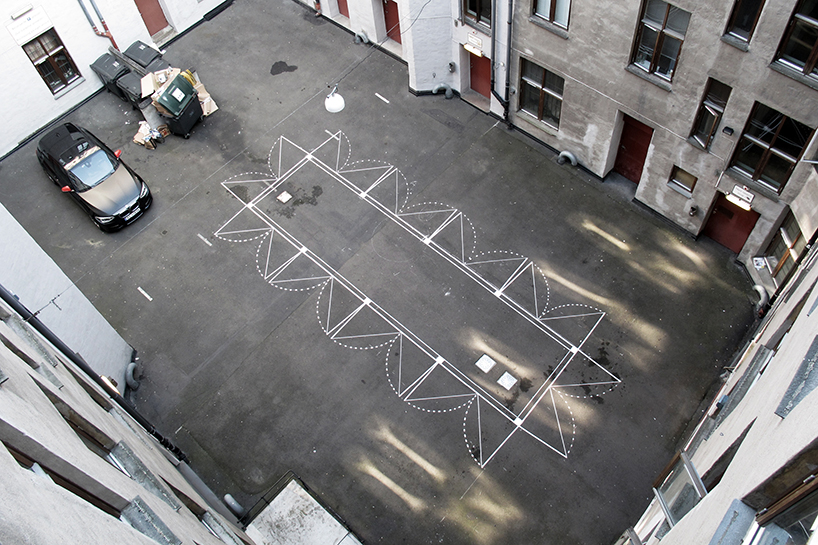Blueprints, models and renderings are all helpful ways for architects to illustrate spaces, but there is no perfect substitute for a full-scale experience. In order to help collaborators and clients visualize their designs, the architects of Vardehaugen in Oslo, Norway develop and share outlines of spaces right on the pavement behind their firm.
 The team tapes up these 1:1 floor plans in white against the gray backdrop of their parking lot. They often map out not just walls and doors but furniture and furnishings as well, adding more spatial cues. Subsequent walk-throughs let other designers and clients get a real sense of scale and proportion as they move across the life-sized layouts.
The team tapes up these 1:1 floor plans in white against the gray backdrop of their parking lot. They often map out not just walls and doors but furniture and furnishings as well, adding more spatial cues. Subsequent walk-throughs let other designers and clients get a real sense of scale and proportion as they move across the life-sized layouts.
“The ability to visualize the unbuilt is an important part of the architectural profession,” say the architects, “in order to evaluate and communicate concepts and solutions. However, the bodily sensation of scale or the notion of simply walking through a room cannot be experienced through traditional 3D visualizations or scaled models.”

Hakon Matre Aasarod, one of the firm’s partners, imported this one-to-one scale drawing approach from his time at the Bergen School of Architecture. He uses these mockups as both a design tool as well as a communication device, facilitating feedback and iteration.
Aasarod has drawn up all kinds of spaces, including parts of houses, cabins, offices and pavilions. His firm frequently shares the results on Instagram, too. Critical points in the drawing are marked out in chalk and details are filled in with white tape. The finished wireframes look a bit like classic blueprints: light lines on a dark background.

While spatial limitations of the lot make it impossible to map out large buildings, the dimensions and scale of an important room can be generalized to get a sense of the greater whole. The approach also adds a level of interactive fun beyond pictures and miniature models.




Comments (3)
Share
They should use a dark warehouse and a projector. No tape needed. Much faster iterations.
However, with the projector, there would be shadows to deal with. Great solution though, just…shadows…
The method differs, but many of the same effects are achieved when lofting a boat!